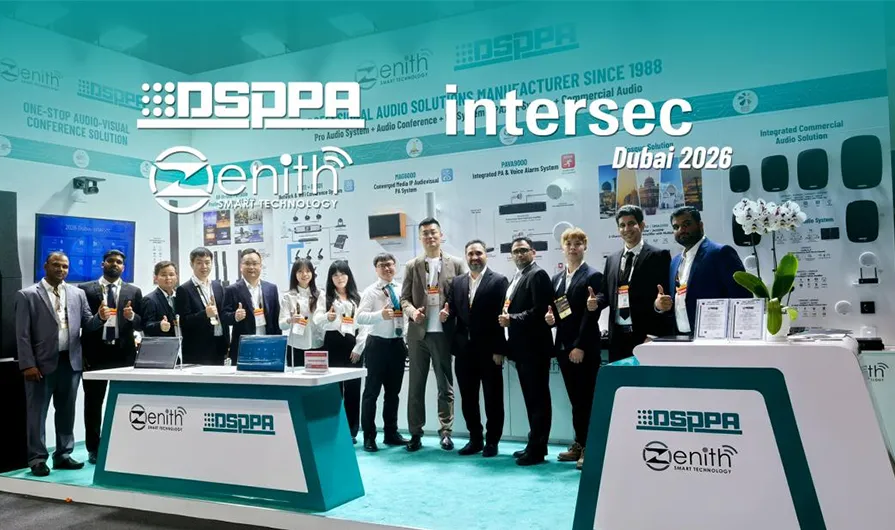Basic Requirements of Simultaneous Interpretation System
International requirements for simultaneous interpretation system
The requirements of the International Association of Conference Interpreters and the Joint Labor Translation Meeting of the European Commission for simultaneous interpretation control rooms are clear on the building, construction, and safety standards for simultaneous interpretation rooms in order to provide the best solution for simultaneous interpretation. The design of an ir interpretation system is determined by the following factors:
The separation of different languages that needs to be transmitted simultaneously in terms of sound.
Good communication between interpreters and participants in terms of visual and two-way language.
Providing a suitable working environment for interpreters: The simultaneous interpretation room is their workspace, so it is necessary to maintain their high concentration throughout the day.
For mobile simultaneous interpretation rooms, the aim is to be convenient and easy to install: lightweight but also sturdy.
Overall requirements for simultaneous interpretation system
Introduction
The room with simultaneous interpretation equipment is designed to provide voice information services for different occasions and should have excellent sound insulation and sound absorption capabilities. The materials used in the simultaneous interpretation system should be odorless, antistatic, fire-resistant or flame-retardant, and should not harm the eyes, skin, or respiratory system. They should not absorb or store dust. Suitable colors for a tense working environment should be chosen. All objects, including equipment surfaces, should have a layer of matte paint.
When selecting a conference hall to install simultaneous interpretation rooms and their equipment, a basic factor is to ensure that there is sufficient space for proper placement. Users should consult both interpreters and equipment suppliers or engineers regarding any relevant issues.
Suitability of the conference hall
The conference hall should have sufficient space to accommodate participants, interpretation rooms, electrical equipment as well as intelligent audio system, and should be far away from noise sources (such as traffic outside, noisy corridors inside the building, elevators, and kitchens).
The conference hall should ensure satisfactory acoustic effects, which can make speeches audible and especially ensure a short reverberation time.
The simultaneous interpretation room in the interpretation system conference hall should have appropriate heating and ventilation (air conditioning), and the carbon dioxide concentration should not exceed 0.1%.
Selection of conference hall location
The conference hall should have sufficient space to place the interpretation room. The lectern, participants, blackboard, and projection screen should be within the interpreter's line of sight. To ensure that interpreters have sufficient visibility, the interpretation room should be at least 30 cm higher than the floor. If necessary, a sturdy, carpeted platform that can absorb sound can be used. The platform should be safe and free from noisy sounds.
There should be no obstructions that affect visibility, such as pillars and beams. There should be a space of at least 2 meters wide between the conference table, delegate seats, and interpretation room to prevent interference from the sound emitted from the interpretation room. It is advisable to avoid passageways leading through the interpretation room to corridors, if possible, a dedicated passage can be opened for the interpretation room.









